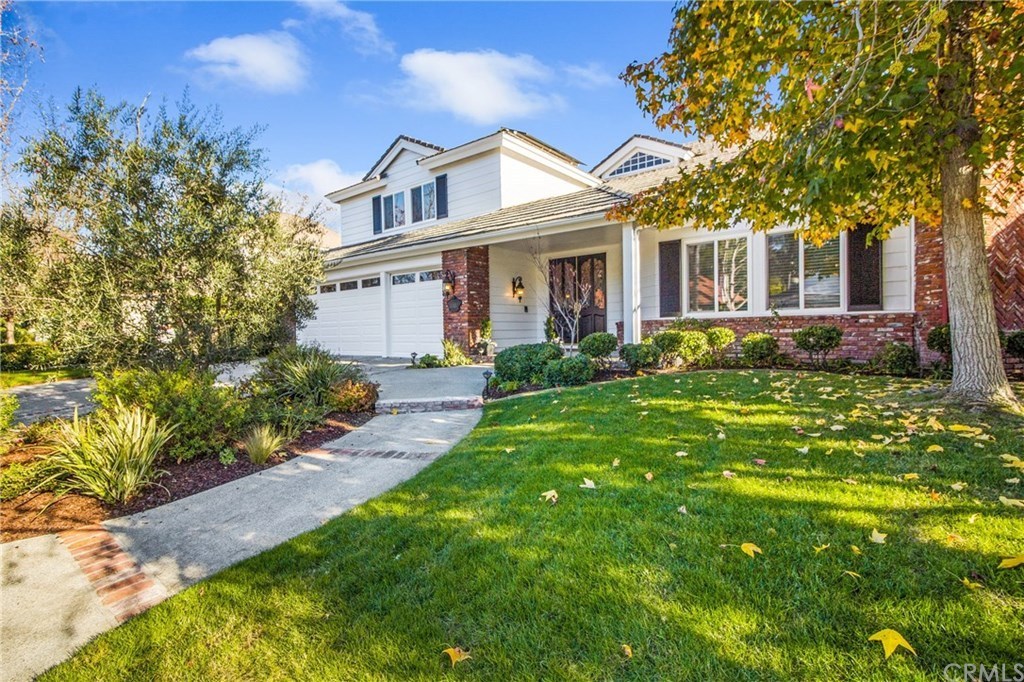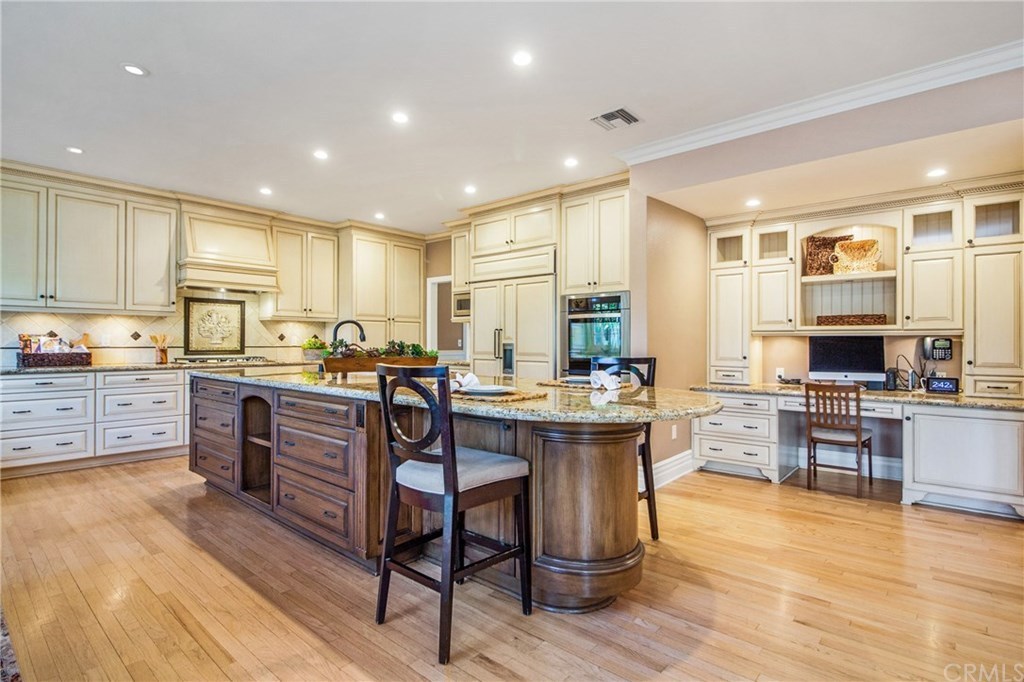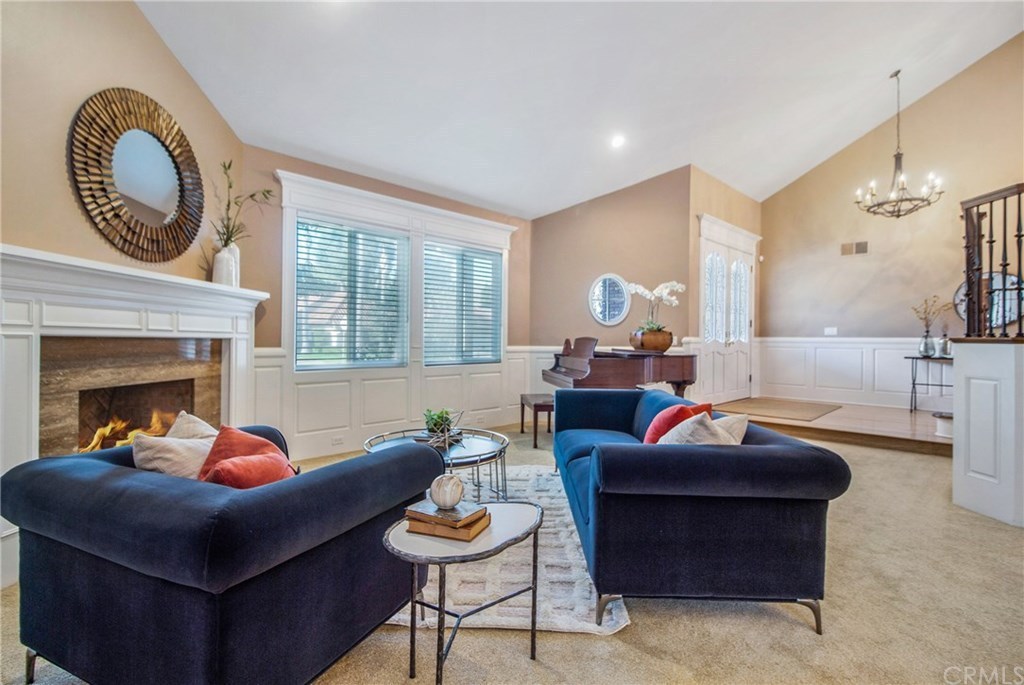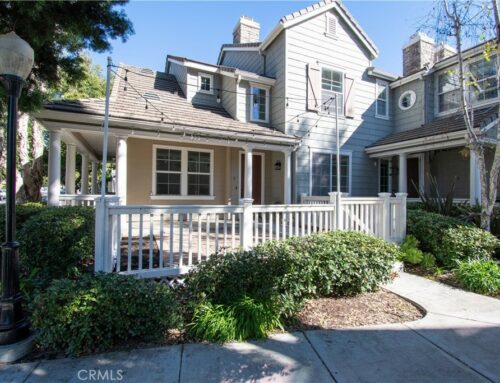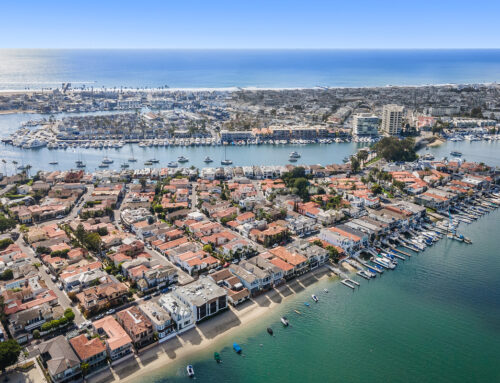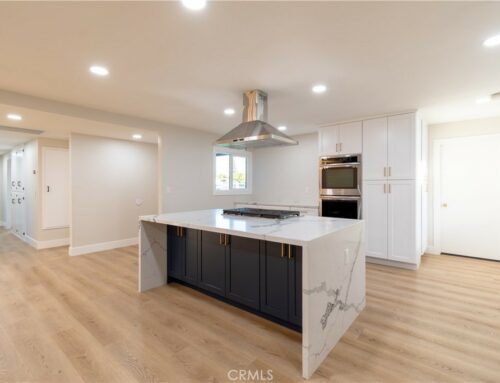I’ve just represented the BUYERS of this gorgeous San Juan Capistrano home.
Sophisticated country home nestled in the hills of Stoneridge Estates! Enter through double leaded glass doors to find an open floor plan with warm hardwood floors, 4 bedrooms, 3.5 baths, plus a large bonus room. Upgrades include custom wainscoting, crown molding, custom baseboards and white oak hardwood floors, new pipes throughout, and new AC. The main level includes a living room with a vaulted ceiling and elegant fireplace, a dining room, a gourmet kitchen, family room and en-suite bedroom. The kitchen has an oversized center island with room for 5 bar stools, a new 5 burner gas cook top, dual convection ovens, 2 sinks with disposals, a 48” Sub Zero refrigerator, undercounter drink refrigerator, granite counter tops, pull out pantry drawers and spice rack drawers. The kitchen also features a built in custom desk with cabinets, a built in buffet cabinet, and tear drop lighting in the breakfast area. The yard is perfect for entertaining with a gas fire pit, a lemon/lime tree, two avocado trees, irrigated raised garden beds, a built-in barbecue, lounging areas and a covered patio for dining. Upstairs amenities include a large master suite with an oversized closet designed by California Closets, plus a recently remodeled en-suite master bath. Also upstairs is an enormous bonus room, 2 additional bedrooms and a remodeled bathroom. One of the best locations in the neighborhood. Close to hiking/riding trails, and a golf cart away from Marbella Country Club.



